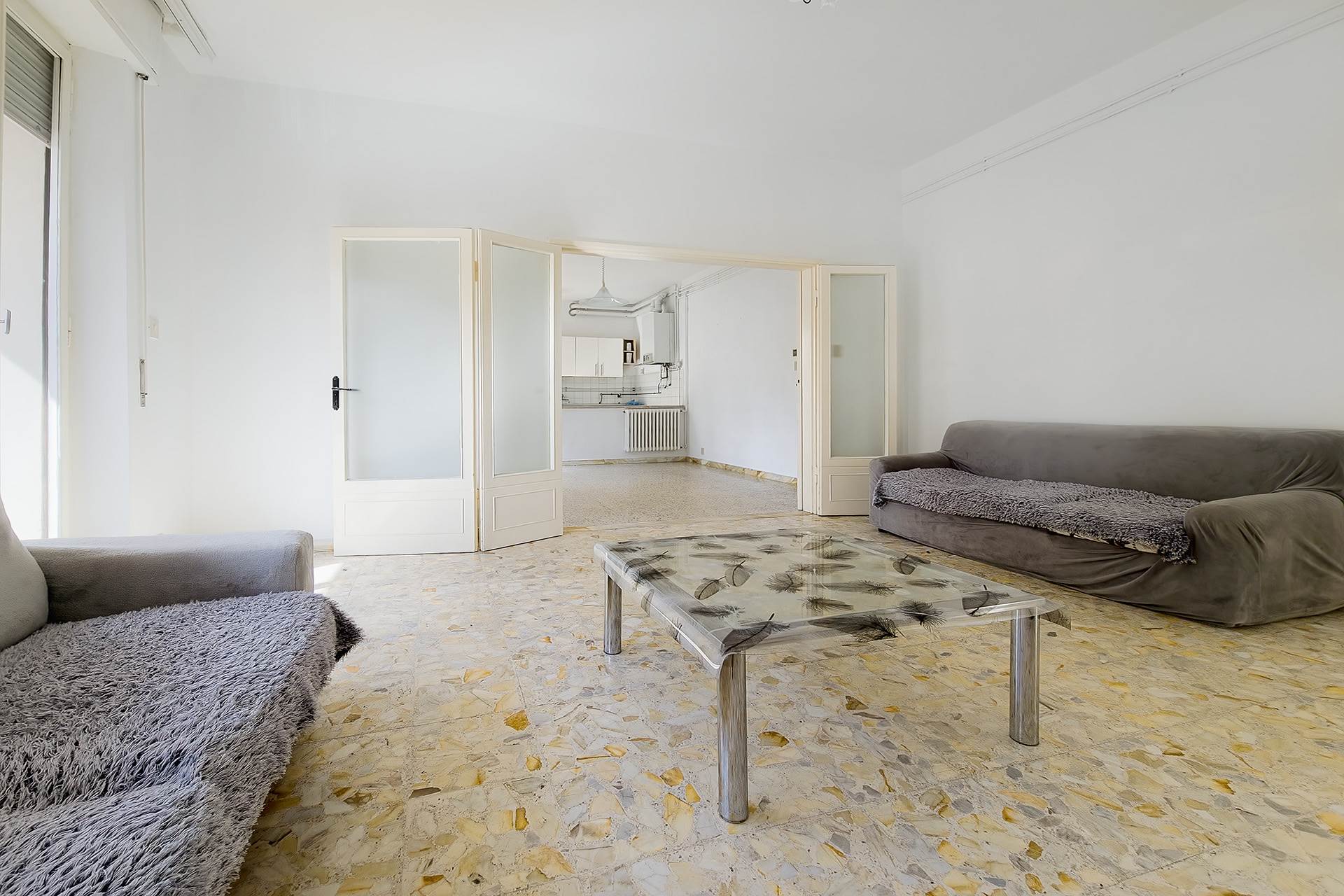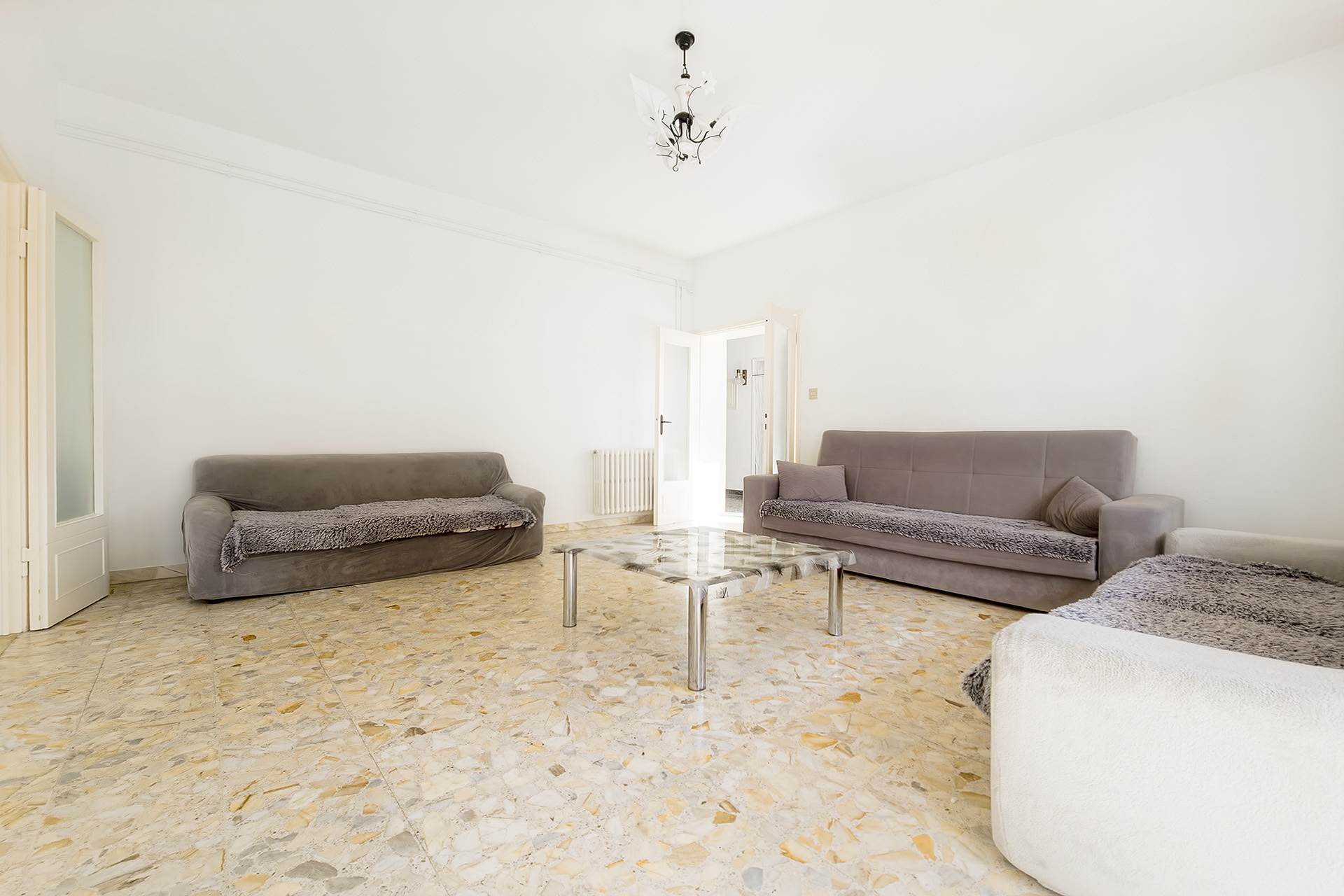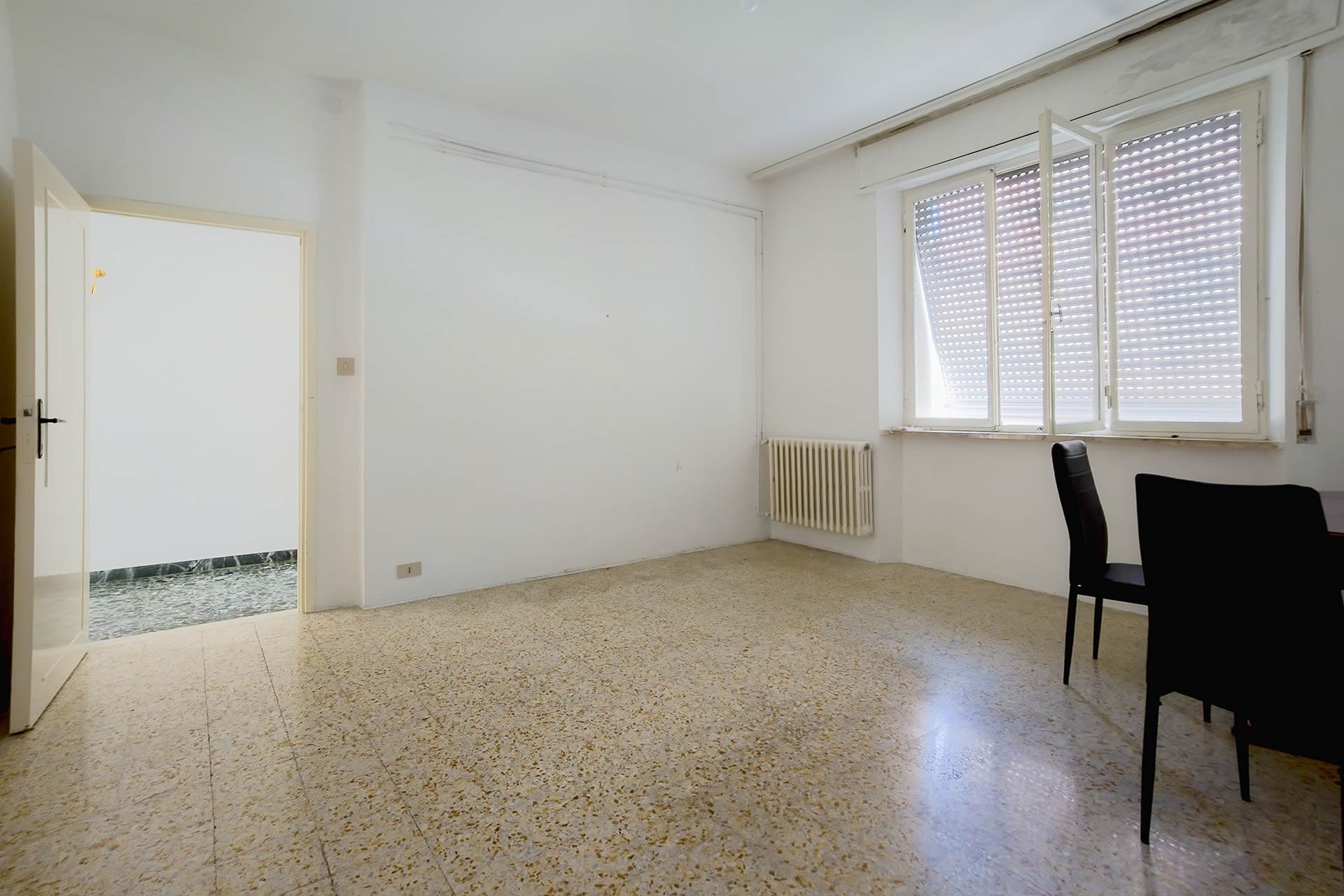

Agenzia Immobiliare Ulivieri dei Fratelli Ulivieri S.a.s.
Ref 64379

Description
Immersed in the timeless elegance of the city of Siena, just a few steps from Viale Mazzini, a rare and precious housing opportunity unfolds, nestled within a prestigious building from the 1960s. This residence, while in need of renovation, presents itself as an authentic treasure trove of potential, ready to welcome a new chapter of life under the banner of light, space, and urban comfort.
The property is located in one of the most strategic positions in the city: its proximity to the historic center makes it an ideal choice for those who love to wander through the streets rich in history, without sacrificing the practicality of easy access for cars and motorcycles. What seals the uniqueness of the property is the coveted exclusive parking space, secured within the condominium courtyard, accessible via an automatic gate: a rare privilege in this area, where parking is often a daily challenge.
Through an elegant condominium entrance, enhanced by a glass and aluminum door, one accesses the stairwell, equipped with an elevator and accompanied by a ramp of 38 steps for the more dynamic. The building wraps around three sides in a courtyard that offers breathability, privacy, and greenery. Here, there is also the cellar area, where the property boasts a spacious, windowed, and recently paved cellar: an ideal space to be used as storage, a small home workshop, or a refuge for personal passions.
The entrance of the home opens onto a triumph of natural light, thanks to an imposing window that embraces and welcomes, immediately creating a warm and vibrant atmosphere. The rooms are spacious and well-proportioned, characterized by a rational distribution that elegantly discreetly separates the living area from the sleeping area.
The living area unfolds through a double door that introduces a sumptuous living room, enhanced by a bow window and overlooking a terrace that faces the main street. The eat-in kitchen, with its large three-panel window and additional access to the same terrace, completes a convivial scenario, ready to be transformed into a modern open-space living area, where one can relax, entertain, and live.
The sleeping area, quiet and intimate, unfolds along an elegant corridor, at the end of which is the main bathroom, recently renovated with a bathtub and shower, designed to offer wellness and comfort. The two double bedrooms, both spacious and bright, provide airy and versatile spaces. A third single bedroom overlooks the entrance and is perfectly suited as a study, guest room, or children's room. It is also easily conceivable to create a second en-suite bathroom, directly serving one of the main bedrooms.
This property, while needing renovation, is configured as the perfect canvas on which to paint one's ideal home: a place infused with potential, combining the accessibility of modern life with the timeless charm of Siena's tradition.
A unique opportunity for those seeking not just a residence, but a place to truly call their own.
The property is located in one of the most strategic positions in the city: its proximity to the historic center makes it an ideal choice for those who love to wander through the streets rich in history, without sacrificing the practicality of easy access for cars and motorcycles. What seals the uniqueness of the property is the coveted exclusive parking space, secured within the condominium courtyard, accessible via an automatic gate: a rare privilege in this area, where parking is often a daily challenge.
Through an elegant condominium entrance, enhanced by a glass and aluminum door, one accesses the stairwell, equipped with an elevator and accompanied by a ramp of 38 steps for the more dynamic. The building wraps around three sides in a courtyard that offers breathability, privacy, and greenery. Here, there is also the cellar area, where the property boasts a spacious, windowed, and recently paved cellar: an ideal space to be used as storage, a small home workshop, or a refuge for personal passions.
The entrance of the home opens onto a triumph of natural light, thanks to an imposing window that embraces and welcomes, immediately creating a warm and vibrant atmosphere. The rooms are spacious and well-proportioned, characterized by a rational distribution that elegantly discreetly separates the living area from the sleeping area.
The living area unfolds through a double door that introduces a sumptuous living room, enhanced by a bow window and overlooking a terrace that faces the main street. The eat-in kitchen, with its large three-panel window and additional access to the same terrace, completes a convivial scenario, ready to be transformed into a modern open-space living area, where one can relax, entertain, and live.
The sleeping area, quiet and intimate, unfolds along an elegant corridor, at the end of which is the main bathroom, recently renovated with a bathtub and shower, designed to offer wellness and comfort. The two double bedrooms, both spacious and bright, provide airy and versatile spaces. A third single bedroom overlooks the entrance and is perfectly suited as a study, guest room, or children's room. It is also easily conceivable to create a second en-suite bathroom, directly serving one of the main bedrooms.
This property, while needing renovation, is configured as the perfect canvas on which to paint one's ideal home: a place infused with potential, combining the accessibility of modern life with the timeless charm of Siena's tradition.
A unique opportunity for those seeking not just a residence, but a place to truly call their own.
Consistenze
| Description | Surface | Sup. comm. |
|---|---|---|
| Principali | ||
| Sup. Principale - 2nd floor | 123 Sq. mt. | 123 CSqm |
| Accessorie | ||
| Terrazza collegata scoperta - 2nd floor | 12 Sq. mt. | 3 CSqm |
| Cantina non collegata - floor ground | 11 Sq. mt. | 2 CSqm |
| Total | 128 CSqm | |
Details
Contract Sale
Ref 64379
Price € 290.000
Province Siena
Town Siena
area Mazzini
Rooms 6
Bedrooms 3
Bathrooms 1
Energetic class
G (DL 192/2005)
EPI 154,4 kwh/sqm year
Floor 2 / 5
Floors 1
Centrl heating individual heating system
Condition be restored
Year of construction 1960
Elevator yes
Kitchen habitable
Living room single
Entrance condominium
Situation au moment de l'acte available
Floorplans



























































 0577282020
0577282020
 3398979959
3398979959