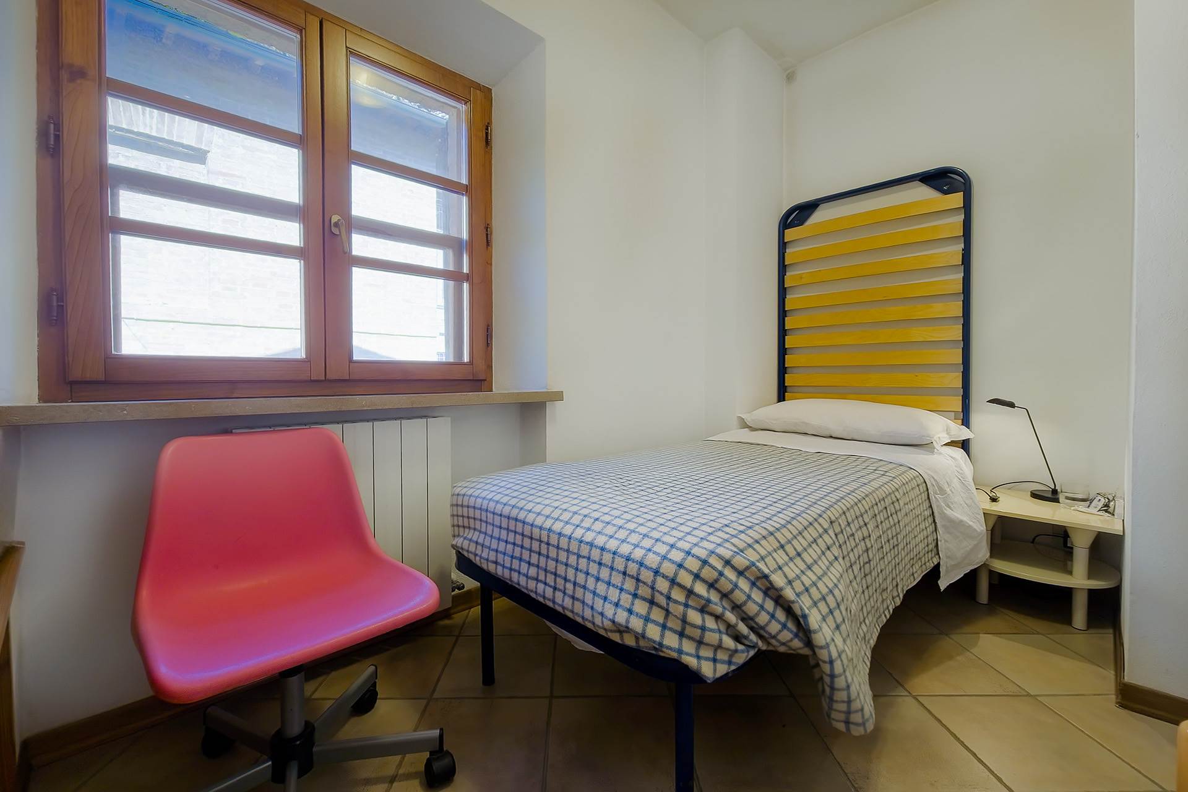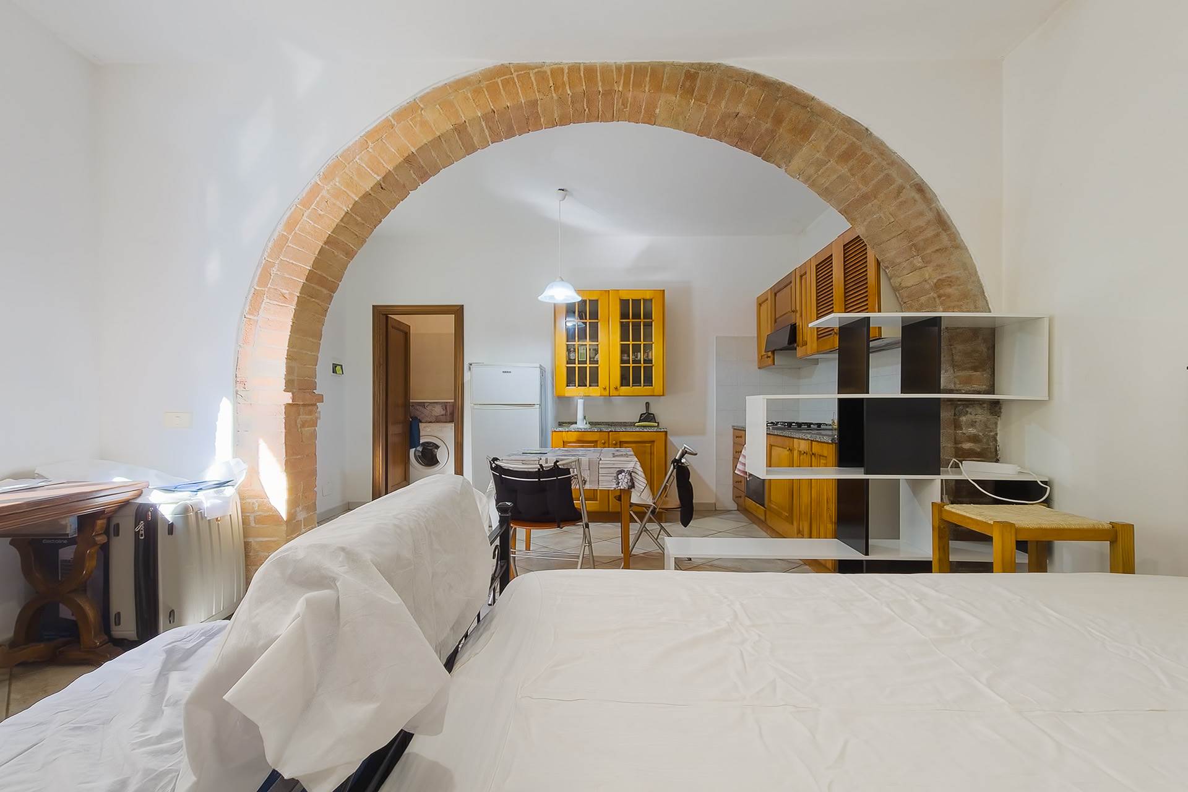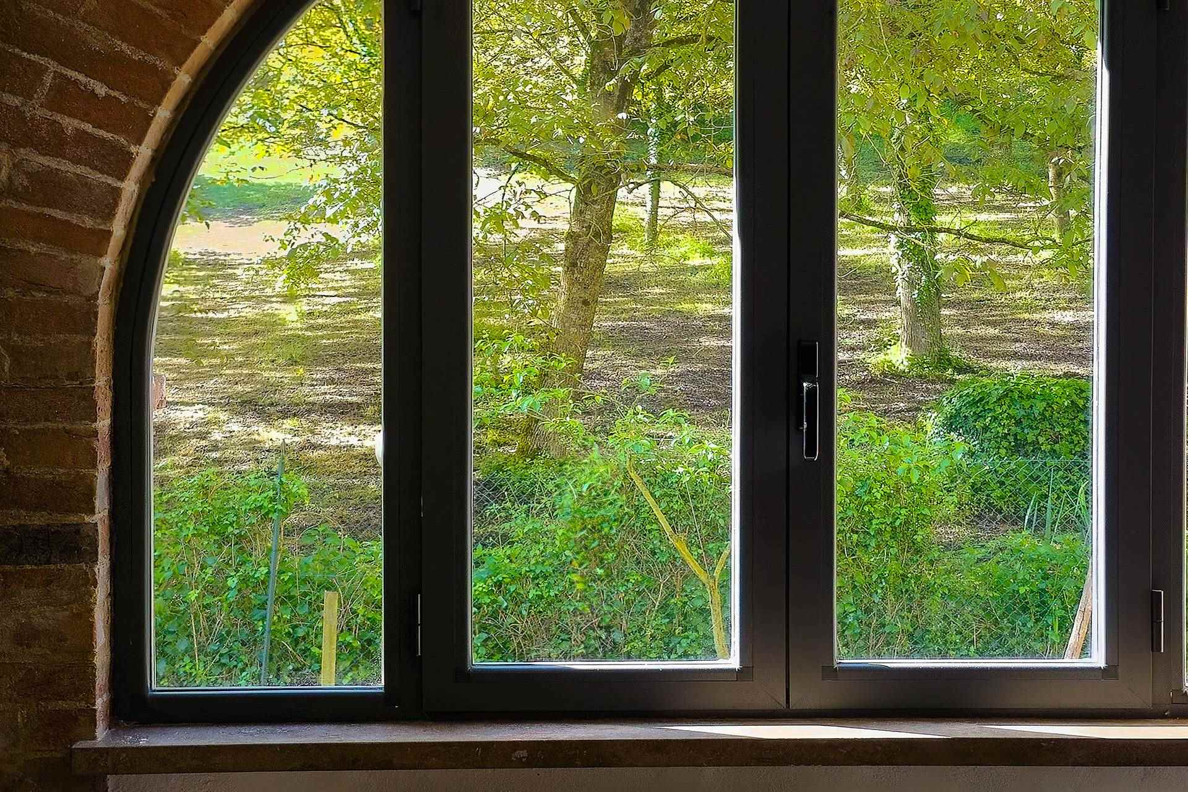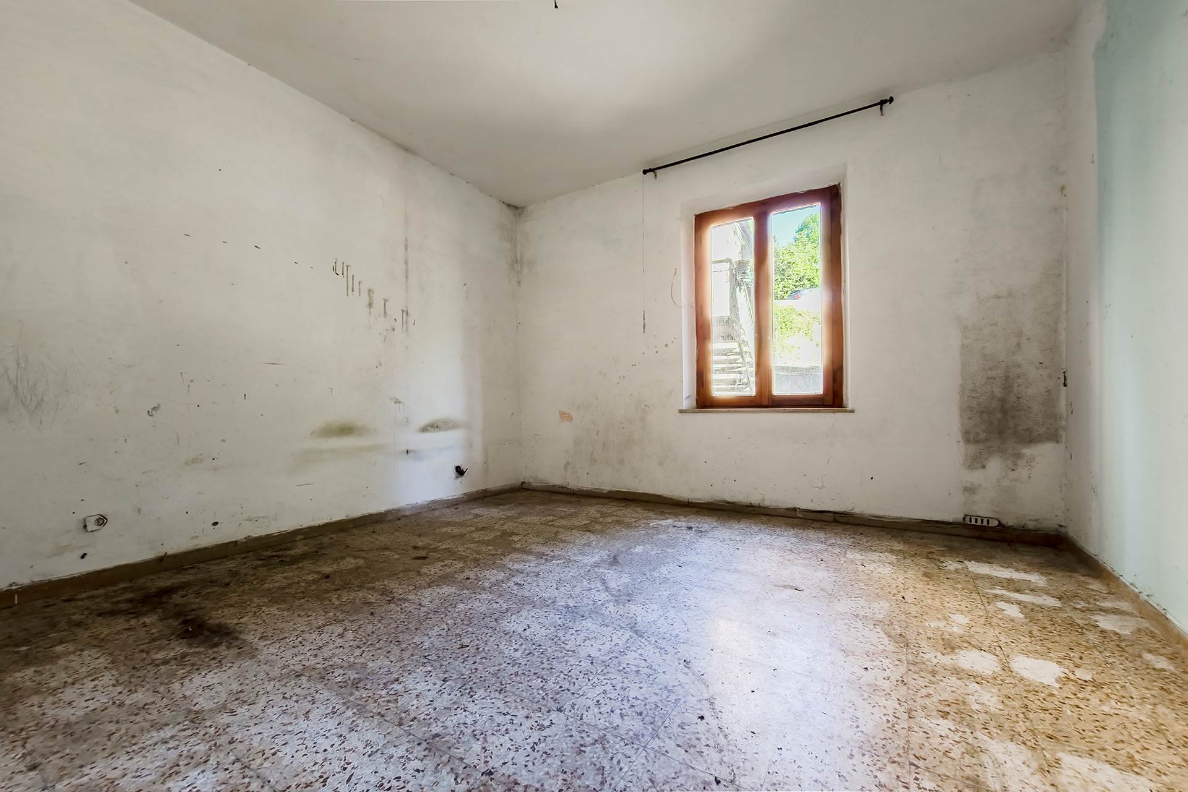

Agenzia Immobiliare Ulivieri S.a.s. di Ulivieri R. e Nonni R. & C.
Ref 64529

Description
In the heart of the Sienese countryside, where nature becomes poetry and time seems to slow down to make way for beauty, this enchanting property in the Costafabbri area rises: a rare combination of authentic rusticity and convenient proximity to urban services.
Nestled in a green and secluded setting, the property stands out for its unique character, made of exposed bricks, spacious volumes, and architectural details that elegantly recall the purest Tuscan tradition. The exclusive garden – large, lush, dotted with fruit trees and ornamental plants – extends as far as the eye can see, offering poetic glimpses and ideal spaces for moments of relaxation, conviviality, or future projects, such as the creation of comfortable parking spaces within the green area.
Access to the property is easy, with the possibility of parking directly on the entrance road or, indeed, enhancing the outdoor area with dedicated parking solutions. The residence, now divided into four distinct but perfectly integrable units, offers a range of possibilities that span from personal residential use to income-generating real estate investment.
There are two main bodies that make up the structure, connected by a large garage with a street-facing entrance. The first block, on the right side, houses two independent apartments: one accessible via an external staircase and currently inhabited, the other unoccupied, both in need of renovation but rich in potential. The units, similar yet not identical, can be kept separate or combined into a single solution over two levels, transforming into a charming terraced house.
The left block, currently rented out, already represents a perfect example of an independent unit over two levels, tastefully finished and fully functional. The ground floor features an intimate living room with an adjacent kitchenette, while the first floor, accessible via a beautiful wooden staircase, hosts a bright double bedroom, a windowed bathroom with a shower, and a spacious storage room.
But the surprise doesn’t end there: on the same side, in the semi-basement, there is a charming studio apartment, spacious and well-divided. The living area with kitchenette opens onto the sleeping area, enhanced by a majestic brick vault that adds depth and warmth to the spaces. The bathroom is preceded by a convenient ante-bathroom.
Completing the property is an additional double garage, underground and divisible, ideal for those seeking space and functionality.
A residence that tells ancient stories with the language of authentic beauty, capable of accommodating large families or offering modular solutions for those seeking a prestigious investment with guaranteed returns. A place where the truest Tuscany meets urban convenience, in a perfect balance between nature, tradition, and opportunity.
Nestled in a green and secluded setting, the property stands out for its unique character, made of exposed bricks, spacious volumes, and architectural details that elegantly recall the purest Tuscan tradition. The exclusive garden – large, lush, dotted with fruit trees and ornamental plants – extends as far as the eye can see, offering poetic glimpses and ideal spaces for moments of relaxation, conviviality, or future projects, such as the creation of comfortable parking spaces within the green area.
Access to the property is easy, with the possibility of parking directly on the entrance road or, indeed, enhancing the outdoor area with dedicated parking solutions. The residence, now divided into four distinct but perfectly integrable units, offers a range of possibilities that span from personal residential use to income-generating real estate investment.
There are two main bodies that make up the structure, connected by a large garage with a street-facing entrance. The first block, on the right side, houses two independent apartments: one accessible via an external staircase and currently inhabited, the other unoccupied, both in need of renovation but rich in potential. The units, similar yet not identical, can be kept separate or combined into a single solution over two levels, transforming into a charming terraced house.
The left block, currently rented out, already represents a perfect example of an independent unit over two levels, tastefully finished and fully functional. The ground floor features an intimate living room with an adjacent kitchenette, while the first floor, accessible via a beautiful wooden staircase, hosts a bright double bedroom, a windowed bathroom with a shower, and a spacious storage room.
But the surprise doesn’t end there: on the same side, in the semi-basement, there is a charming studio apartment, spacious and well-divided. The living area with kitchenette opens onto the sleeping area, enhanced by a majestic brick vault that adds depth and warmth to the spaces. The bathroom is preceded by a convenient ante-bathroom.
Completing the property is an additional double garage, underground and divisible, ideal for those seeking space and functionality.
A residence that tells ancient stories with the language of authentic beauty, capable of accommodating large families or offering modular solutions for those seeking a prestigious investment with guaranteed returns. A place where the truest Tuscany meets urban convenience, in a perfect balance between nature, tradition, and opportunity.
Consistenze
| Description | Surface | Sup. comm. |
|---|---|---|
| Principali | ||
| Sup. Principale - floor ground | 36 Sq. mt. | 36 CSqm |
| Sup. Principale - 1st floor | 36 Sq. mt. | 36 CSqm |
| Sup. Principale - floor ground | 57 Sq. mt. | 57 CSqm |
| Sup. Principale - floor ground | 7 Sq. mt. | 7 CSqm |
| Sup. Principale - 1st floor | 59 Sq. mt. | 59 CSqm |
| Sup. Principale - basement | 35 Sq. mt. | 35 CSqm |
| Accessorie | ||
| Balcone scoperto - 1st floor | 5 Sq. mt. | 1 CSqm |
| Box non collegato - floor ground | 20 Sq. mt. | 10 CSqm |
| Box non collegato - basement | 32 Sq. mt. | 16 CSqm |
| Giardino appartamento collegato | 3.300 Sq. mt. | 53 CSqm |
| Total | 310 CSqm | |
Details
Contract Sale
Ref 64529
Price € 495.000
Province Siena
Town Siena
area Costafabbri
Rooms 12
Bedrooms 6
Bathrooms 4
Energetic class
G (DL 192/2005)
EPI 175 kwh/sqm year
Floor ground / 1
Floors 2
Centrl heating individual heating system
Condition be restored
Kitchen habitable
Living room single
Entrance indipendente
Situation au moment de l'acte available
Floorplans



























































 0577282020
0577282020
 3398979959
3398979959