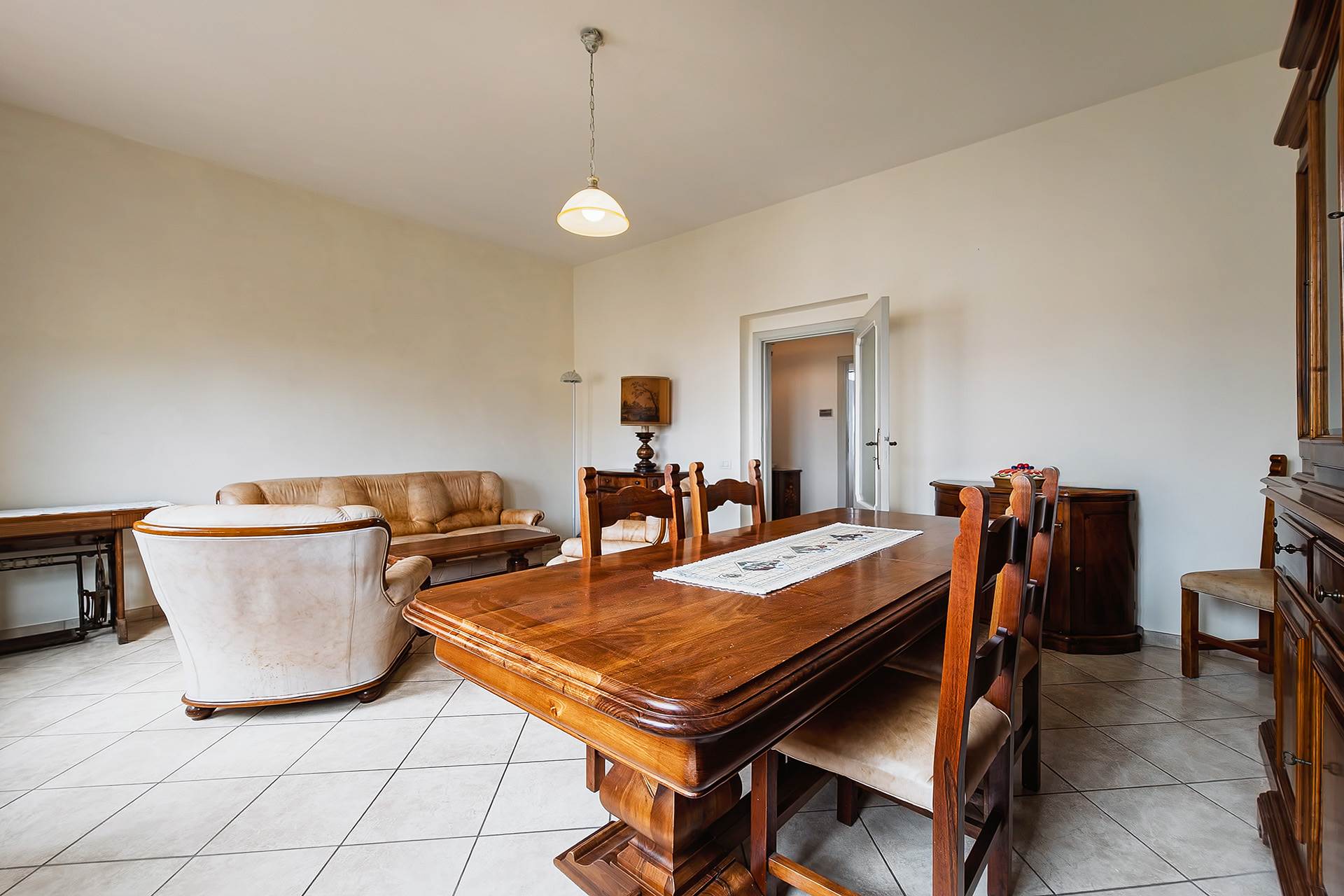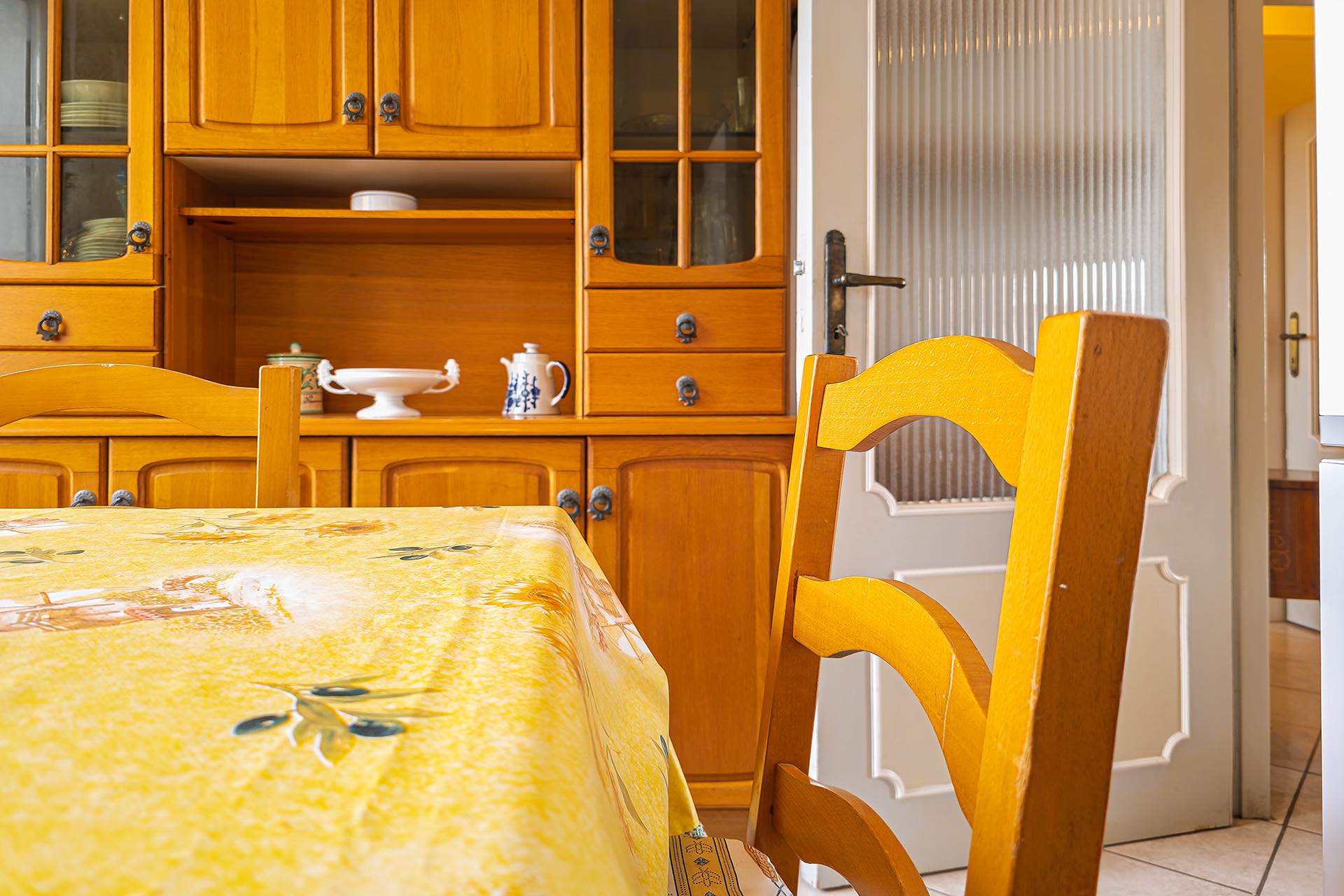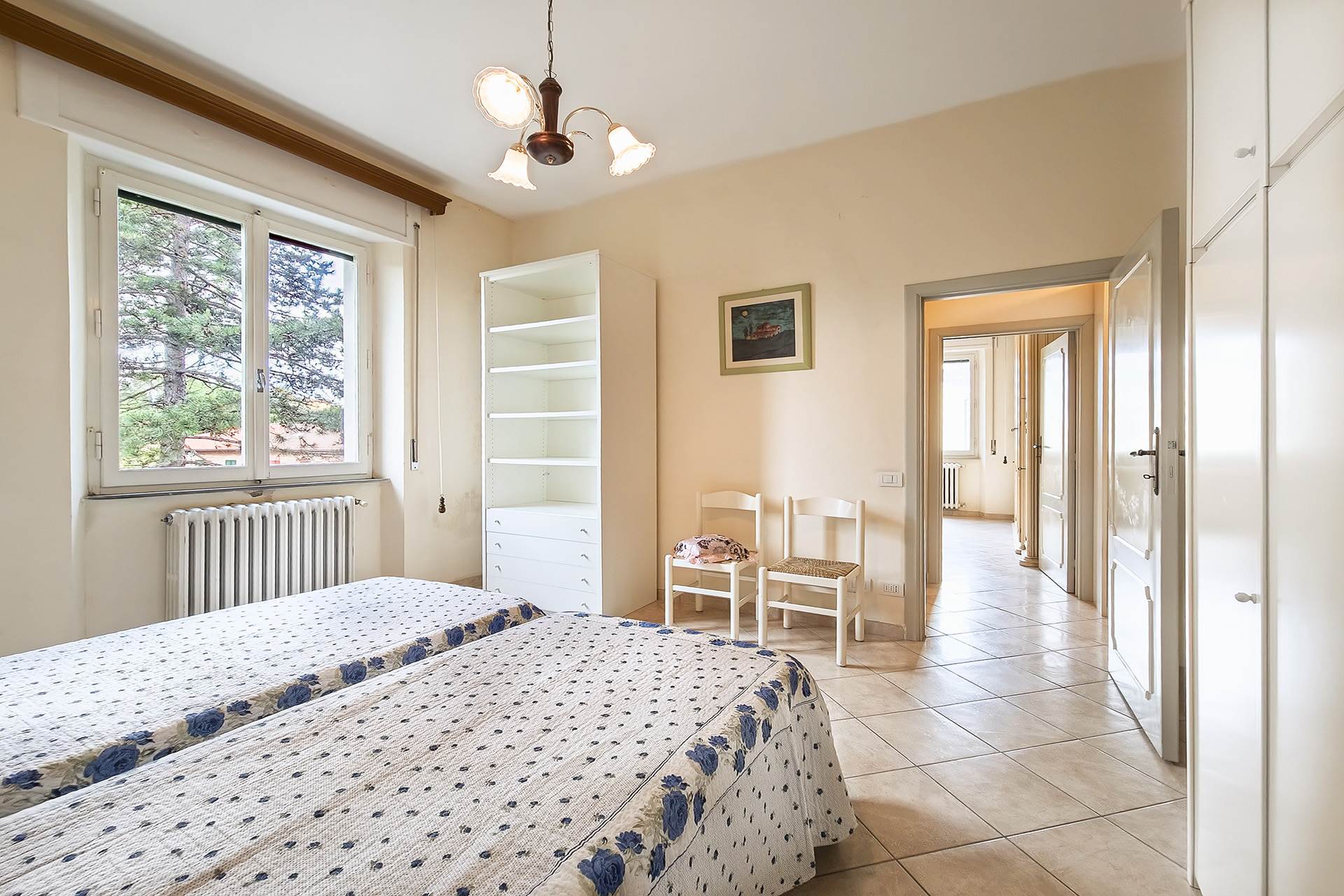

Agenzia Immobiliare Ulivieri dei Fratelli Ulivieri S.a.s.
Ref 94793

Description
In the heart of the charming Certosa di Siena area, where the city gives way to the beauty of the Tuscan countryside without sacrificing the convenience of urban services, this residence of rare harmony and charm stands. A perfect blend of the serenity of living immersed in greenery and the practicality of reaching the historic center of the city on foot.
The property is housed within an elegant condominium complex, completely renovated in 2013, with a roof and facade that tell of a new youth. Two twin buildings, mirrors of each other, share a courtyard where every resident has guaranteed their own parking space. The excellent state of maintenance of the building, the elegance of the finishes, and the presence of an external elevator, currently serving the top floor but with the possibility of extension to the unit in question, make this context unique in its kind.
Beyond the wooden security door, a silent guardian of a collected and welcoming world, the house opens up. And immediately, there is light, breath, balance.
The entrance welcomes us with warmth and measure. To the right, the living room offers itself in all its generosity: a dining area to share stories and flavors, a relaxation area to let go of thoughts and burdens. The large openings overlook the terrace, an ideal frame for pauses and silences. To the left, the eat-in kitchen invites slow rhythms, childhood recipes, and breakfasts with a view. From the terrace, the gaze spans freely: the countryside unfolds like a carpet of light, and in the distance, Siena reveals itself, discreet and majestic. From the balcony, in fact, one enjoys a charming glimpse of the Tuscan countryside and a suggestive view of the city skyline, almost a living painting framed by natural light.
The night area develops along a reserved corridor, elegantly distributing two spacious double bedrooms, quiet and well-lit, a large windowed bathroom with a shower, finished in delicate pink tones and equipped with a washing machine, and a practical windowed storage room, so spacious that it could be converted into a small wardrobe.
Completing the property is a generous private cellar in the semi-basement, equipped with a window and excellent healthiness, ideal as a multifunctional room; an environment that goes beyond the concept of storage. It is a room in addition, another place to shape according to one's needs.
This residence represents a perfect balance between nature and city, between modern comfort and sober Tuscan elegance. A refuge with an authentic spirit, designed for those who wish to inhabit a place that speaks the language of beauty and tranquility.
The property is housed within an elegant condominium complex, completely renovated in 2013, with a roof and facade that tell of a new youth. Two twin buildings, mirrors of each other, share a courtyard where every resident has guaranteed their own parking space. The excellent state of maintenance of the building, the elegance of the finishes, and the presence of an external elevator, currently serving the top floor but with the possibility of extension to the unit in question, make this context unique in its kind.
Beyond the wooden security door, a silent guardian of a collected and welcoming world, the house opens up. And immediately, there is light, breath, balance.
The entrance welcomes us with warmth and measure. To the right, the living room offers itself in all its generosity: a dining area to share stories and flavors, a relaxation area to let go of thoughts and burdens. The large openings overlook the terrace, an ideal frame for pauses and silences. To the left, the eat-in kitchen invites slow rhythms, childhood recipes, and breakfasts with a view. From the terrace, the gaze spans freely: the countryside unfolds like a carpet of light, and in the distance, Siena reveals itself, discreet and majestic. From the balcony, in fact, one enjoys a charming glimpse of the Tuscan countryside and a suggestive view of the city skyline, almost a living painting framed by natural light.
The night area develops along a reserved corridor, elegantly distributing two spacious double bedrooms, quiet and well-lit, a large windowed bathroom with a shower, finished in delicate pink tones and equipped with a washing machine, and a practical windowed storage room, so spacious that it could be converted into a small wardrobe.
Completing the property is a generous private cellar in the semi-basement, equipped with a window and excellent healthiness, ideal as a multifunctional room; an environment that goes beyond the concept of storage. It is a room in addition, another place to shape according to one's needs.
This residence represents a perfect balance between nature and city, between modern comfort and sober Tuscan elegance. A refuge with an authentic spirit, designed for those who wish to inhabit a place that speaks the language of beauty and tranquility.
Consistenze
| Description | Surface | Sup. comm. |
|---|---|---|
| Principali | ||
| Sup. Principale - 2nd floor | 90 Sq. mt. | 90 CSqm |
| Accessorie | ||
| Balcone scoperto - 2nd floor | 4 Sq. mt. | 1 CSqm |
| Balcone scoperto - 2nd floor | 4 Sq. mt. | 1 CSqm |
| Cantina non collegata - basement | 8 Sq. mt. | 2 CSqm |
| Total | 94 CSqm | |
Details
Contract Sale
Ref 94793
Price € 245.000
Province Siena
Town Siena
area Certosa
Rooms 4
Bedrooms 2
Bathrooms 1
Energetic class
G (DL 192/2005)
EPI 230,2 kwh/sqm year
Floor 2 / 4
Floors 1
Centrl heating individual heating system
Condition habitable
Condo fees € 90
Kitchen habitable
Living room single
Entrance condominium
Situation au moment de l'acte available
Floorplans





















































 0577282020
0577282020
 3398979959
3398979959