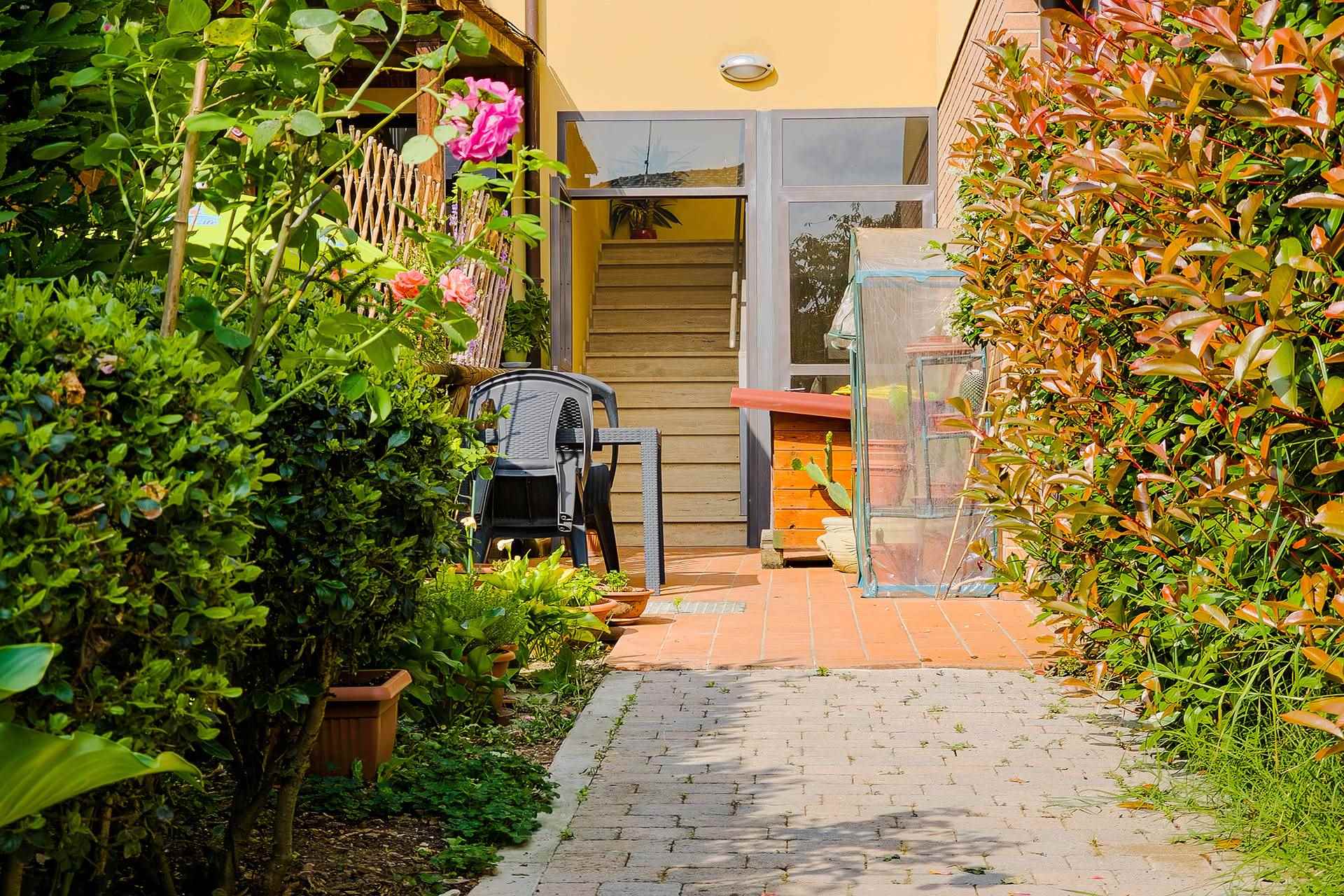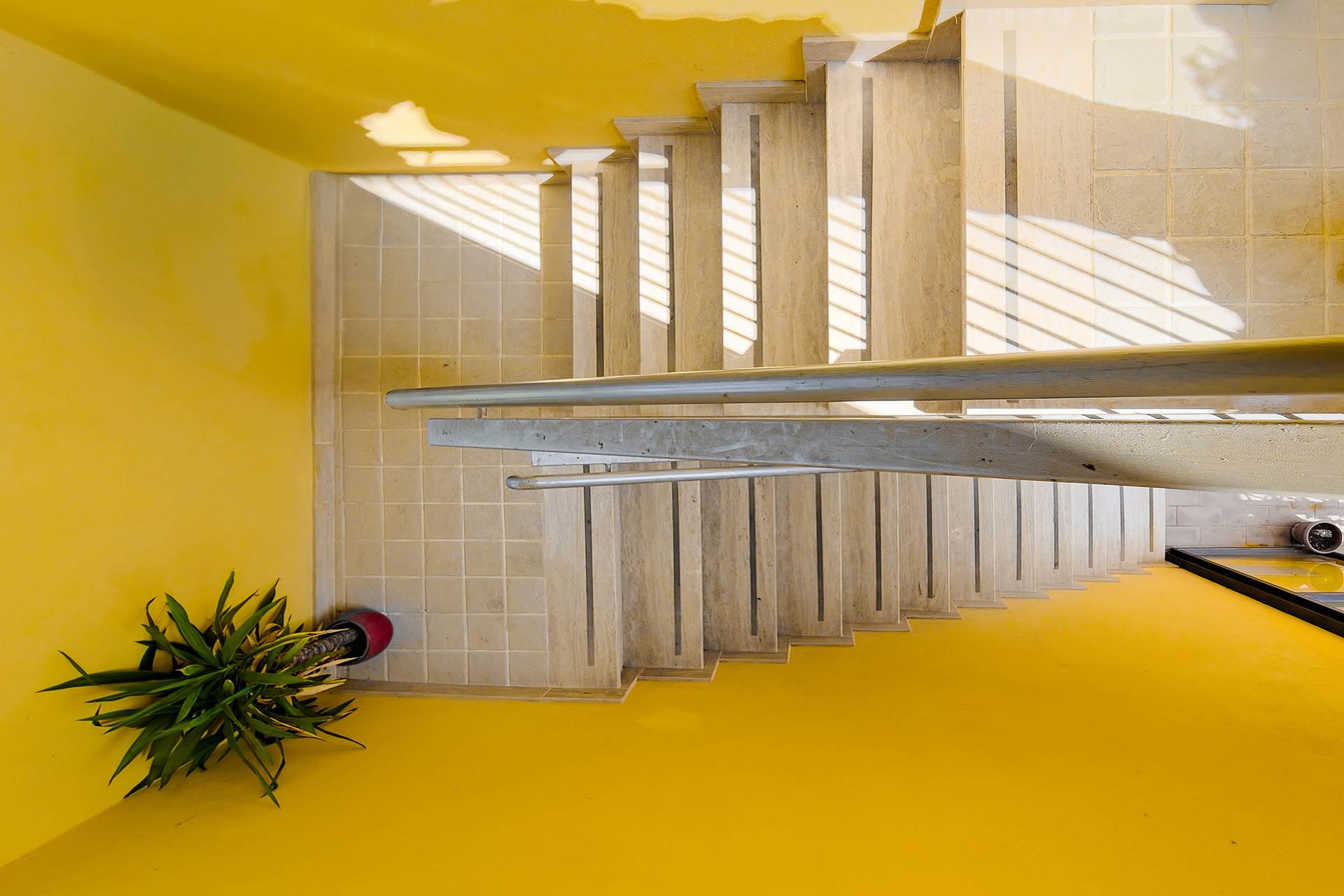

Agenzia Immobiliare Ulivieri S.a.s. di Ulivieri R. e Nonni R. & C.
Ref 15328

Description
In the gentle heart of the Sienese hills, where the countryside embraces the sky with poignant harmony, stands a home that embodies the perfect blend of modernity and tradition, functionality and beauty. We find ourselves in Pianella, in the municipality of Castelnuovo Berardenga, in a well-ordered and harmonious residential context, where each house seems to tell a story of balance and care.
This residence, built in 2010, is presented in impeccable condition, as if time has not slightly tarnished its original charm. The visual impact is immediate and engaging: the structure, part of an elegant complex of semi-detached houses, stands out for its exposed brick cladding and the warm shades of yellow that give the façade an almost Mediterranean brightness, welcoming and reassuring. Nothing has been left to chance, and every architectural and plant detail testifies to a constant attention to well-being and quality of life.
Already at the entrance, one can sense the uniqueness of this proposal: an exclusive outdoor area, elegantly tiled, accommodates two cars with generous ease, a practical yet cared-for prelude to what awaits inside. This outdoor space then develops into a long and private strip of garden that leads us closer to the main rooms, protected by a mixed hedge and fence that ensures full independence and privacy, while a selection of flowers accompanies the path with notes of color and fragrance. It is here that silent emotion takes shape: the private stairs, almost a discreet invitation, offer themselves as a passage to the cellar and technical room or towards the heart of the home. Seventeen steps, framed by a window that frames the Sienese countryside like a living picture, lead to an independent access that enhances the sense of belonging and uniqueness.
Once through the armored door, we are welcomed by an atmosphere of warm elegance. The property is ready to be lived in without the need for any intervention: the systems are updated, efficient, and the finishes are the result of refined and current stylistic choices. A private water softener and air conditioning, present in the living area, are just some of the features that make this place not only beautiful but extremely functional.
The living area is an example of rationality; a unique and well-conceived environment where the dining area, relaxation space, and kitchenette blend harmoniously, the latter equipped with every modern comfort. From here, a French door leads to the livable terrace, an authentic refuge suspended in greenery, where the view is lost among stretches of countryside and where a sink and washing machine are cleverly placed, further evidence of a design thought out for daily life.
Through a short hallway, we access the sleeping area, where a spacious windowed bathroom with shower offers a touch of domestic comfort without sacrificing beauty.
Finally, the master bedroom is a small treasure chest of peace: the window opens to breathtaking rural views, offering every day the chance to contemplate the delicate changes of the seasons, with colors dancing between the gold and green of the fields.
This is not simply a house: it is a refuge designed for those who wish to live in balance between the modern comforts and the timeless poetry of the Tuscan countryside.
This residence, built in 2010, is presented in impeccable condition, as if time has not slightly tarnished its original charm. The visual impact is immediate and engaging: the structure, part of an elegant complex of semi-detached houses, stands out for its exposed brick cladding and the warm shades of yellow that give the façade an almost Mediterranean brightness, welcoming and reassuring. Nothing has been left to chance, and every architectural and plant detail testifies to a constant attention to well-being and quality of life.
Already at the entrance, one can sense the uniqueness of this proposal: an exclusive outdoor area, elegantly tiled, accommodates two cars with generous ease, a practical yet cared-for prelude to what awaits inside. This outdoor space then develops into a long and private strip of garden that leads us closer to the main rooms, protected by a mixed hedge and fence that ensures full independence and privacy, while a selection of flowers accompanies the path with notes of color and fragrance. It is here that silent emotion takes shape: the private stairs, almost a discreet invitation, offer themselves as a passage to the cellar and technical room or towards the heart of the home. Seventeen steps, framed by a window that frames the Sienese countryside like a living picture, lead to an independent access that enhances the sense of belonging and uniqueness.
Once through the armored door, we are welcomed by an atmosphere of warm elegance. The property is ready to be lived in without the need for any intervention: the systems are updated, efficient, and the finishes are the result of refined and current stylistic choices. A private water softener and air conditioning, present in the living area, are just some of the features that make this place not only beautiful but extremely functional.
The living area is an example of rationality; a unique and well-conceived environment where the dining area, relaxation space, and kitchenette blend harmoniously, the latter equipped with every modern comfort. From here, a French door leads to the livable terrace, an authentic refuge suspended in greenery, where the view is lost among stretches of countryside and where a sink and washing machine are cleverly placed, further evidence of a design thought out for daily life.
Through a short hallway, we access the sleeping area, where a spacious windowed bathroom with shower offers a touch of domestic comfort without sacrificing beauty.
Finally, the master bedroom is a small treasure chest of peace: the window opens to breathtaking rural views, offering every day the chance to contemplate the delicate changes of the seasons, with colors dancing between the gold and green of the fields.
This is not simply a house: it is a refuge designed for those who wish to live in balance between the modern comforts and the timeless poetry of the Tuscan countryside.
Consistenze
| Description | Surface | Sup. comm. |
|---|---|---|
| Principali | ||
| Sup. Principale - 1st floor | 40 Sq. mt. | 40 CSqm |
| Accessorie | ||
| Terrazza collegata scoperta - 1st floor | 11 Sq. mt. | 3 CSqm |
| Giardino appartamento collegato | 87 Sq. mt. | 7 CSqm |
| Cantina non collegata - basement | 4 Sq. mt. | 1 CSqm |
| Locali tecnici - basement | 4 Sq. mt. | 1 CSqm |
| Total | 52 CSqm | |
Details
Contract Sale
Ref 15328
Price € 140.000
Province Siena
Town Castelnuovo Berardenga
area Pianella
Address Via John Fitzgerald Kennedy 25
Rooms 2
Bedrooms 1
Bathrooms 1
Energetic class
D (DL 192/2005)
EPI 126,86 kwh/sqm year
Floor 1 / 1
Floors 1
Centrl heating individual heating system
Condition excellent
Year of construction 2010
A/c yes
Kitchen kitchenette
Living room single
Last floor yes
Entrance indipendente
Situation au moment de l'acte available
Floorplans


























































 0577282020
0577282020
 3398979959
3398979959