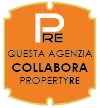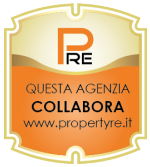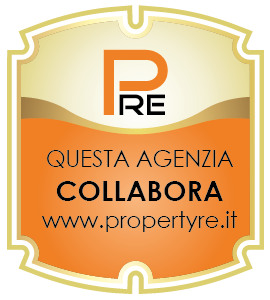Apartment for sale in Siena PETRICCIO
area Petriccio - Siena ( Siena)
In the heart of the Petriccio neighborhood in Siena, there is a residential opportunity capable of evoking genuine emotions and projections of future life: a home located on the sixth floor of an impressive building with twenty-four units, a twin to a second structure, both harmoniously integrated into a spacious communal courtyard where order and functionality are also reflected in the presence of a convenient assigned parking space.The verticality of the building is not an obstacle, but a promise: thanks to the practical elevator, you can avoid the 117 steps of the condominium staircase and access directly to a place that speaks of light, space, and balance. Upon entering, you are welcomed by regular and well-divided environments, where the distinction between the day area and the night area is clear yet harmonious, and the light, generously provided by the elevated floor and large openings, permeates every corner with a vibrant and welcoming presence.
The entrance, initially welcoming and then transformed into a functional hallway, immediately introduces comfort with a well-positioned storage room. The living room, spacious and bright, opens onto a balcony that, from above, dominates the underlying area and extends the view to the gentle undulations of the Sienese countryside, offering glimpses of everyday poetry. Opposite, the eat-in kitchen, the true soul of the home, also enjoys an outdoor space: a practical and private terrace, equipped with a laundry area, which communicates directly with the corridor of the night area, amplifying the functionality of the entire home.
Two large double bedrooms, both enhanced by warm parquet flooring, reveal themselves as refuges of intimacy and tranquility. One has a charming French balcony, while the other features a three-leaf window that amplifies the perception of space and breath. Completing the property is a windowed bathroom with a shower, well-kept and rational, as well as a convenient cellar located in the semi-basement, ideal as a service space or archive for family memories.
This house, with its authentic soul and evident potential for those who can look beyond appearances, lends itself with extraordinary predisposition to a renovation that, while respecting its rational layout and structural solidity, can transform it into a contemporary home with elegant and refined taste. Imagining an open space between the kitchen and the living room would further enhance natural light and create a representative day area, capable of blending conviviality and everyday comfort. The two spacious bedrooms can be renewed with tailor-made solutions, natural wood flooring, integrated wall cabinets, or scenic headboards, making each space an expression of personality and well-being.
The terrace, already functional today, can become a small urban oasis, with finishes in natural materials and green corners for relaxation or an outdoor breakfast. The bathroom, reimagined with modern coverings and designer fixtures, can acquire character and refinement. The cellar, often underestimated, could be rethought as a small studio, archive, or hobby area.
It is a place waiting to be restored to its maximum splendor, ready to welcome new dreams and transform into a modern and refined nest, in the heart of a Siena that remains, always, a promise of beauty.
Ref: 84817
Apartment
98 Sq. mt.
4 Rooms
G
2 Bedrooms
1 bathroom
Elevator
€ 198.000
Details
Consistenze
| Description | Surface | Sup. comm. |
|---|---|---|
| Sup. Principale - 6in floor | 98 Sq. mt. | 98 CSqm |
| Balcone scoperto - 6in floor | 4 Sq. mt. | 1 CSqm |
| Terrazza collegata coperta - 6in floor | 6 Sq. mt. | 2 CSqm |
| Cantina non collegata - basement | 5 Sq. mt. | 1 CSqm |
| Total | 102 CSqm |
Photo
Ask for more info
Floorplans
Similar real-estate
Apartment habitable in Siena
Contact us
Via della Sapienza n.82 53100 SIENA (SI)

























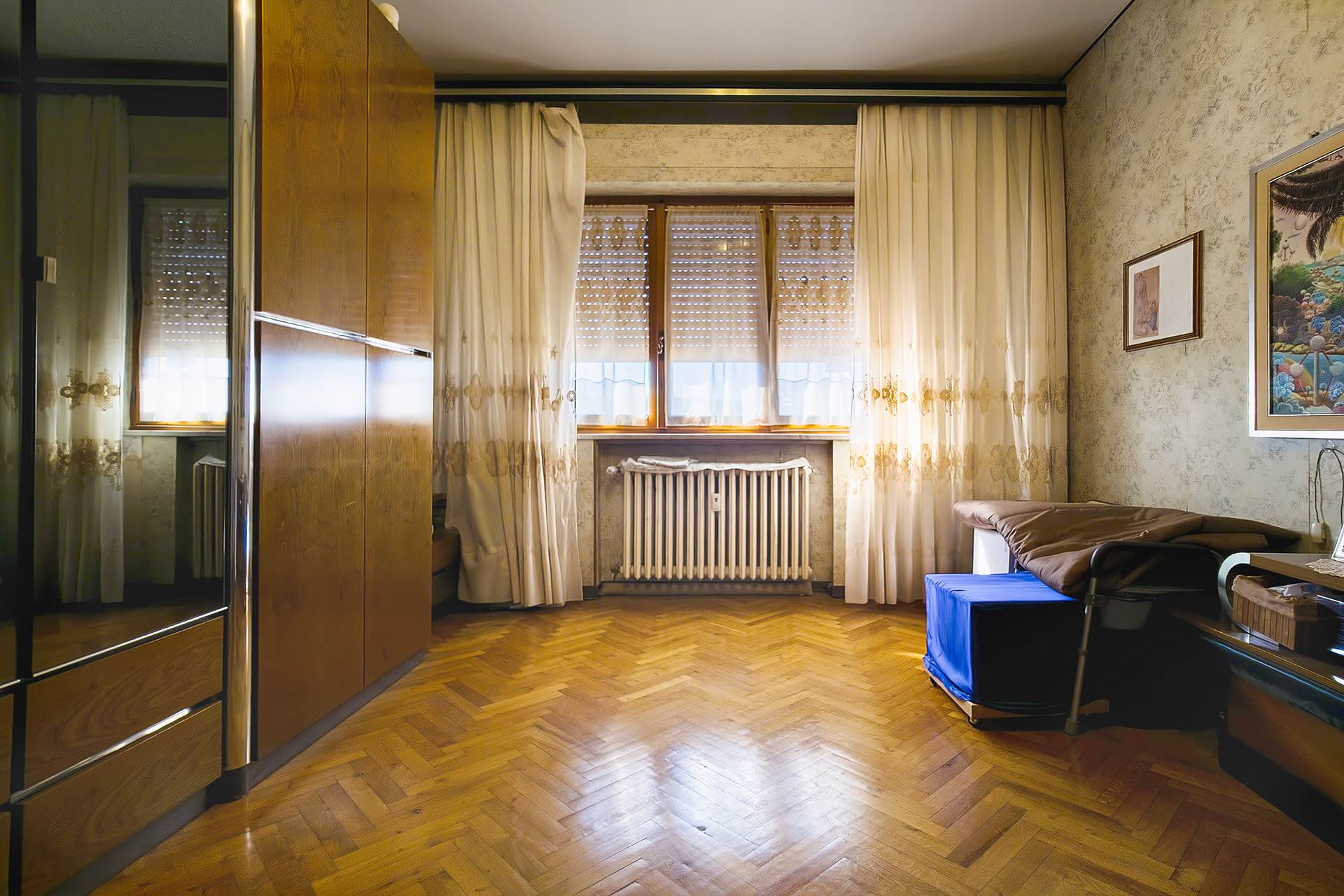









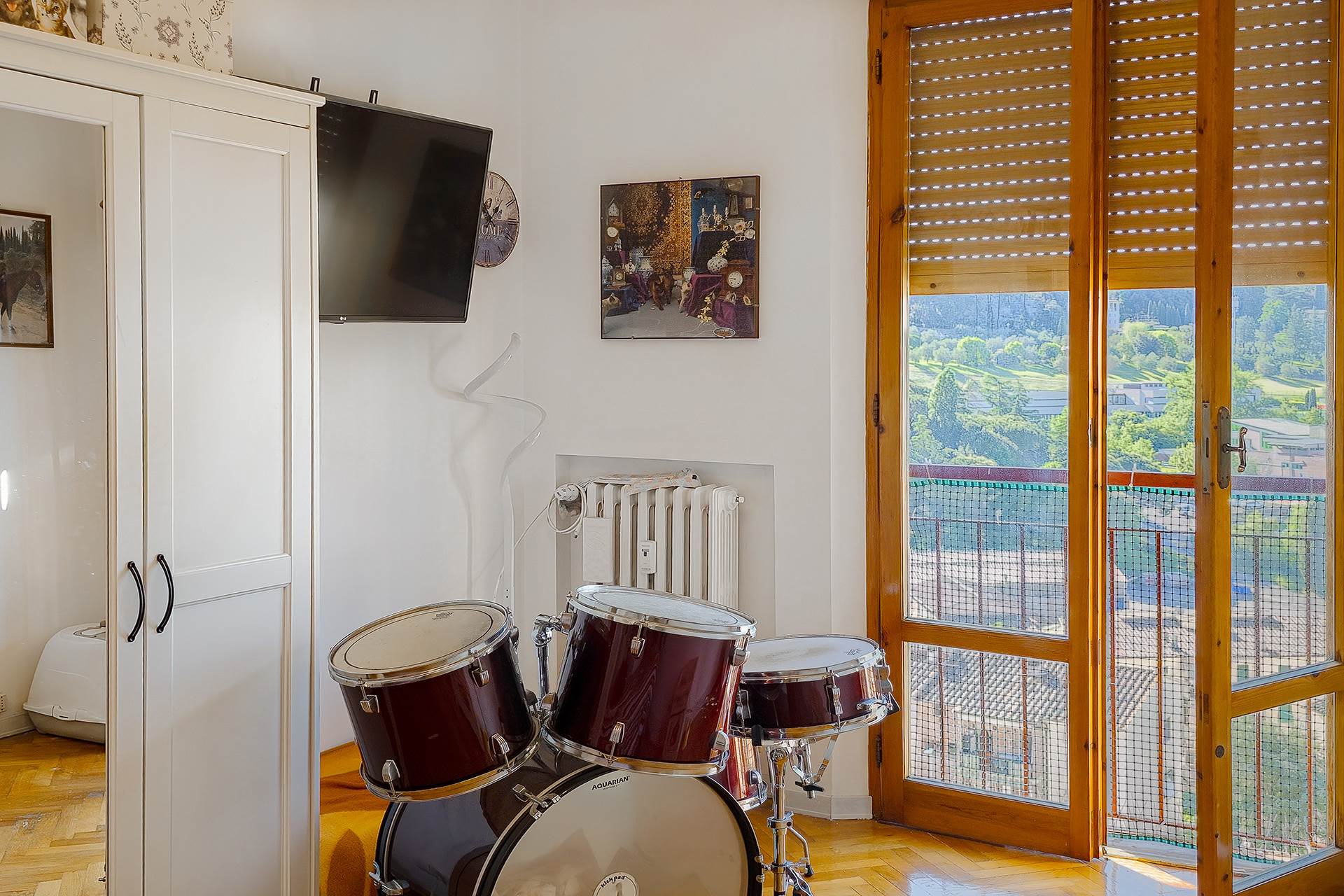
















)





